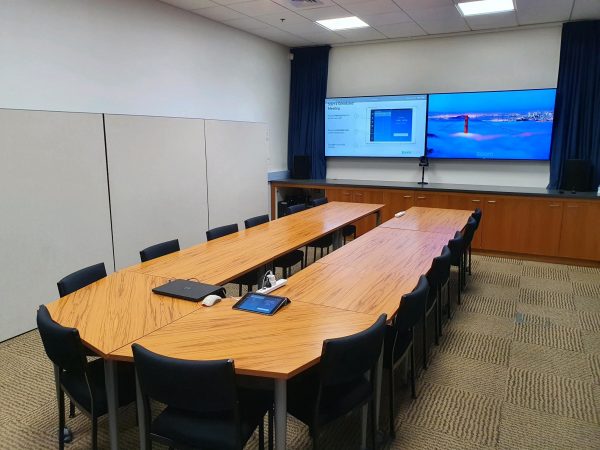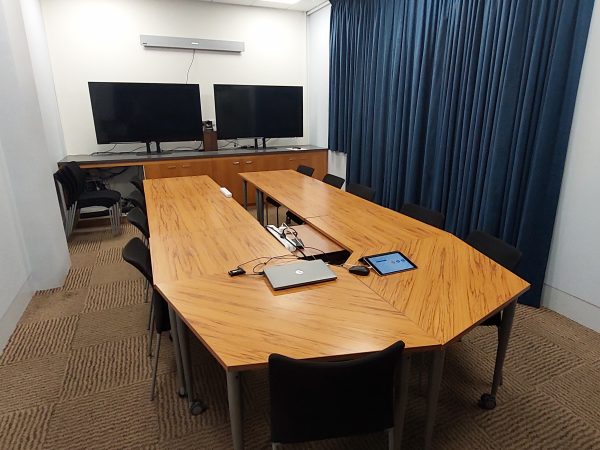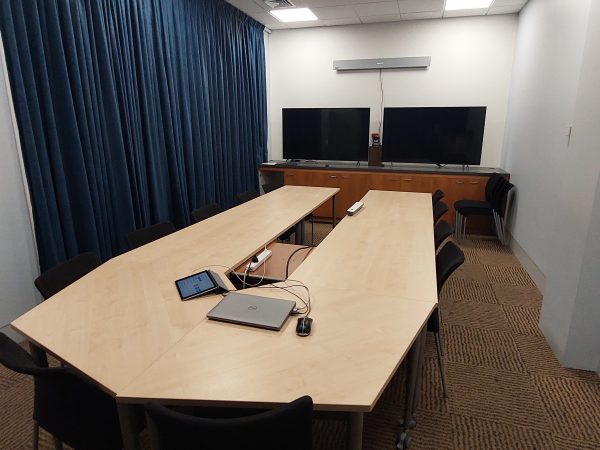eConferencing Rooms on the Dunedin Campus
There are three dedicated eConferencing audio visual rooms in the Information Services Building (a.k.a. ISB or central library building) and another in the Hunter Centre (opposite the Dental School). The rooms are purpose-built for Zoom videoconferencing. Details of the rooms are below.
To book these rooms, please use Resource Booker and follow our guide here.
If you have any additional questions about the rooms, please contact eConferencing:
Email: econferencing@otago.ac.nz
Tel 64 3 479 8440 & 64 3 479 8997
Information Services Building
These rooms are in the western wing between Disability Information & Support and the Student Learning Centre offices. See here for detailed directions.
AVC1 (GW5b)
Capacity: Generally up to 14 seated around U-Shape table setting, but can accommodate up to 25+ with the tables removed and chairs in rows.
Comes equipped with 2 75″ LED screens, HD PTZ camera, 2 overhead microphones for whole room audio capture, laptop for presentations, document camera, WIFI and Staff wired-network access.

AVC2 (GW5c)
Capacity: Generally up to 12 seated around U-Shape table setting, but can accommodate up to 20 in different configurations.
Comes equipped with 2 60″ LED screens, 1 HD PTZ camera, 1 overhead microphone for whole room audio capture, laptop for presentations, document camera, WIFI and Staff wired-network access.

AVC3 (GW5d)
Capacity: Generally up to 11 seated around U-Shape table setting, but can accommodate up to 15 with additional chairs around the outside.
Comes equipped with 2 55″ LED screens, 1 HD PTZ camera, 1 overhead microphone for whole room audio capture, laptop for presentations, document camera, WIFI and Staff wired-network access.

Hunter Centre Building
This room is on the 1st floor, in the southwest corner of the building. See here for detailed directions.
Room 1.16 (HU1.16)
Capacity: Generally up to 12 seated around U-Shape table setting, but can accommodate more with people seated in extra chairs off to the side of the tables.
Comes equipped with a 75″ LED screen, HD PTZ camera with inbuilt microphones and an extension mic for better capture at the table. A Zoom Room controller can be found on the tables along with an HDMI cable (with USB-C adapter) for plugging in a laptop to share the screen. There is also a loanable laptop for presentations in the AV Technicians office (1st floor, Northwest corner) and WIFI network access.


